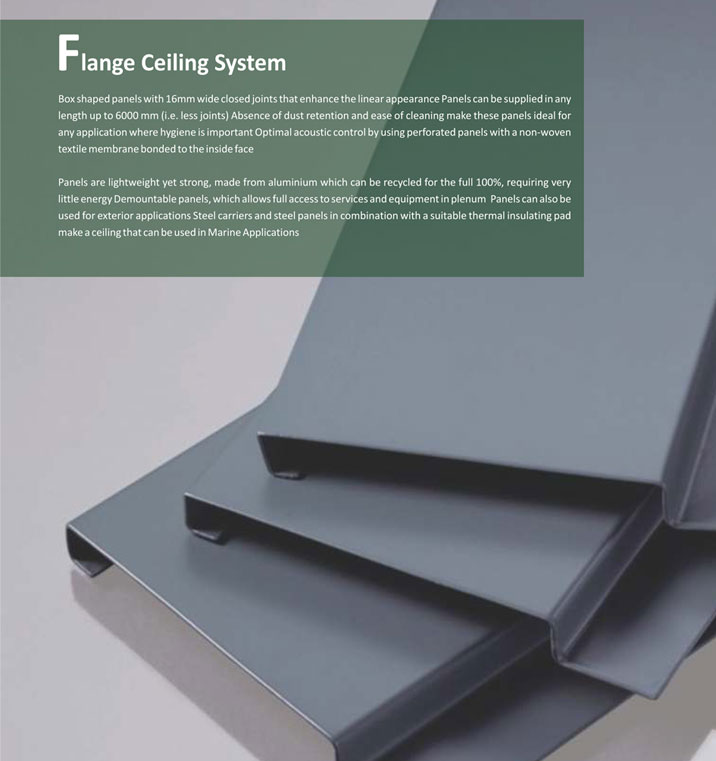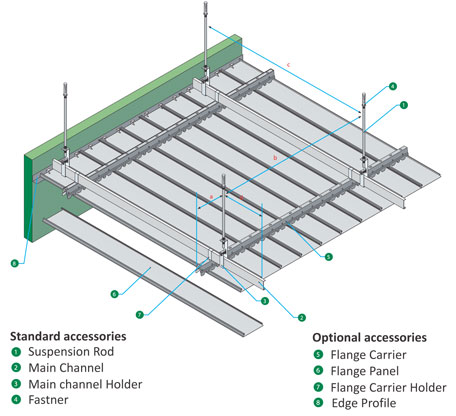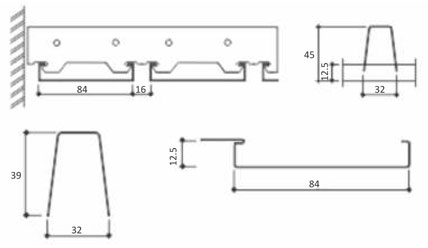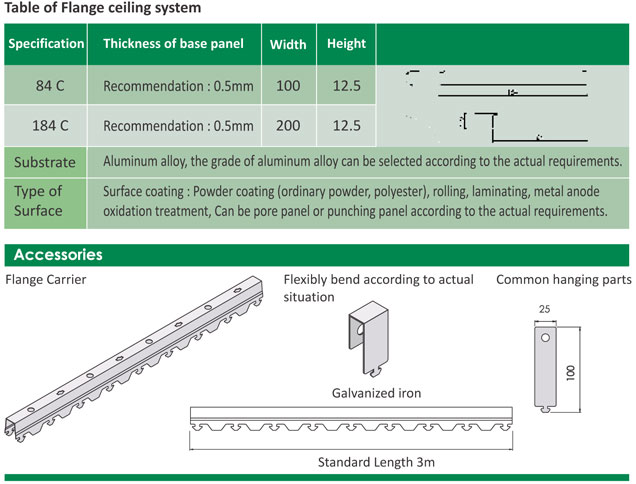Flange Ceiling System

Product Details
Citizen flange ceiling system comprises of 84mm/184mm x 12.5 mm panels with 23.9 mm flange roll formed out of metal coils. Panels are fixed on to roll formed carriers 32 mm wide x 39 mm deep out of 0.7 mm Aluminium or 0.5 mm galvanised steel sheet with cutouts to hold the panels in module of 100 / 200 mm at maximum 1.6 m c/c without insulation and at maximum 1.5 m c/c with insulation. Carriers are suspended from the roof or truss by 4 mm dia. galvanized steel wire rod hanger with special height adjustment suspension clip at max. 1.3 m c/c. Hangers are fixed to the roof by 'J' hooks and nylon inserts. Panels are factory cut in lengths up to maximum 6 m to suit site dimensions or shop drawings. Edge profiles or wall angles are 24 mm X 24 mm X 0.5 mm thick and match the colour of the panel.
1 Installing the sideline in the same height
2. Installing main channel in appreciate space, the normal space is 1 – 1.2m to suspension rod by clip in profile holder.
3. Suspension rod should be installed according to main channel at a distance of 1.2m centre to centre.
4. Binding the Carrier with main channel with the help of carrier holder at space 1.2mtr to 1.5mtr.
5. Pressing the Flange panel to the prongs of c carrier perpendicular to the carrier.
6. Wearing gloves when installing panel , if figure print or stain remain on the panel , please remove it with warm water and detergent , then dry it.






